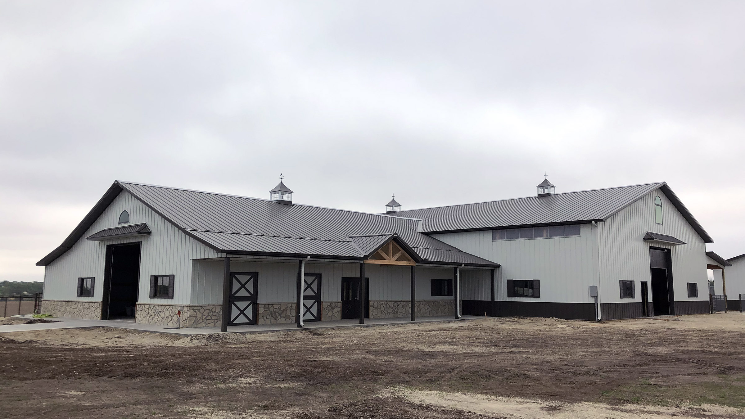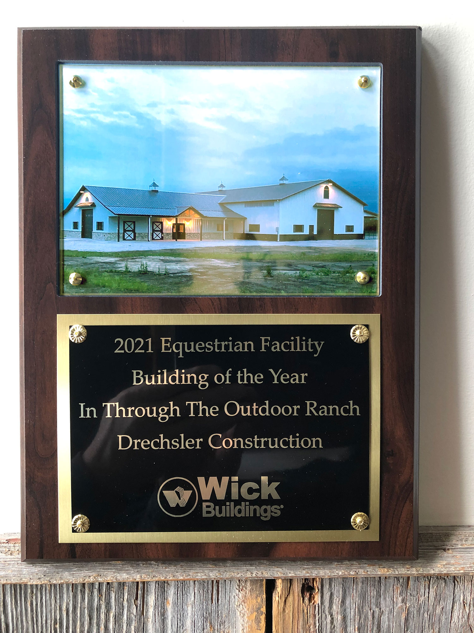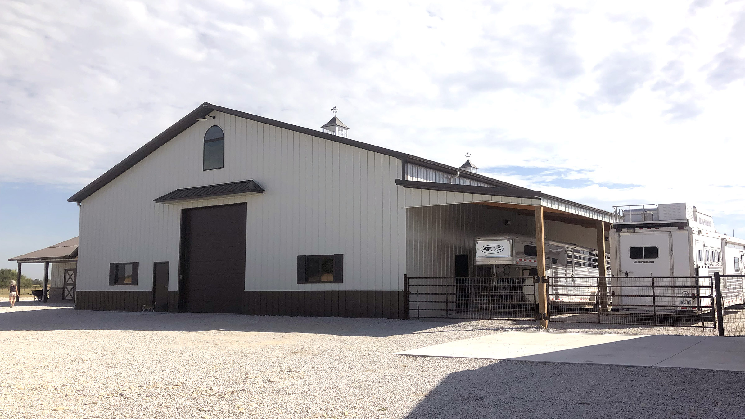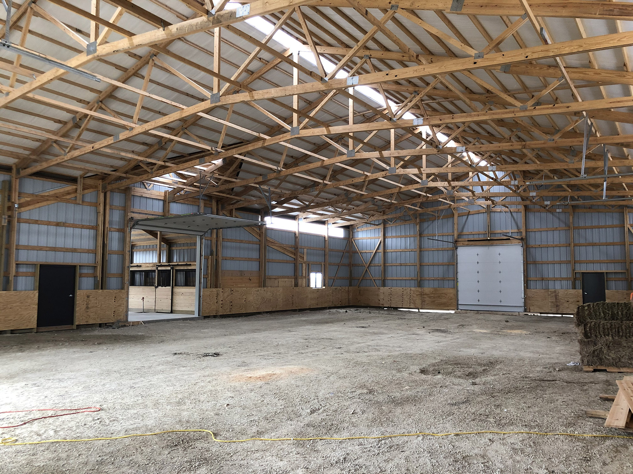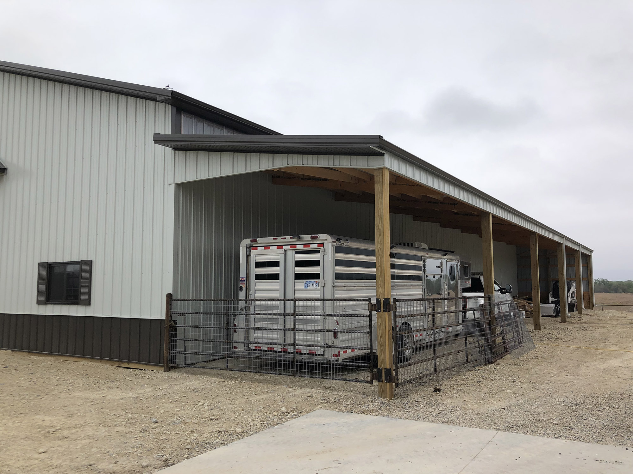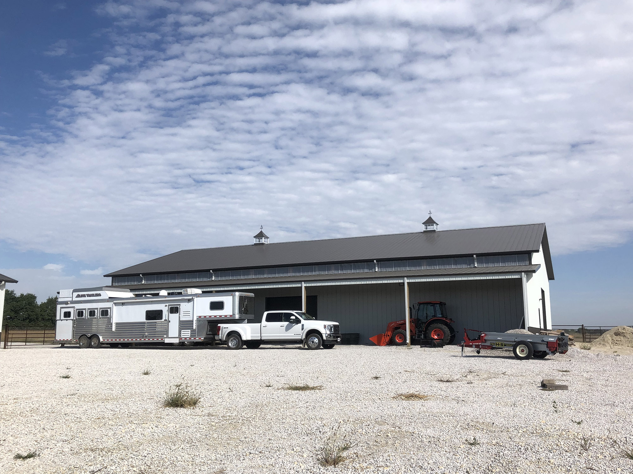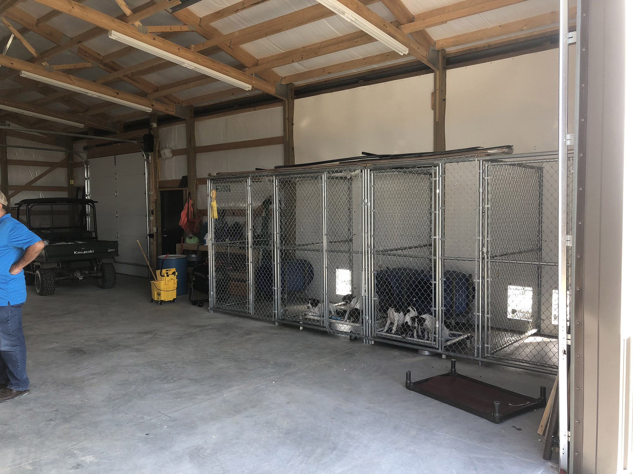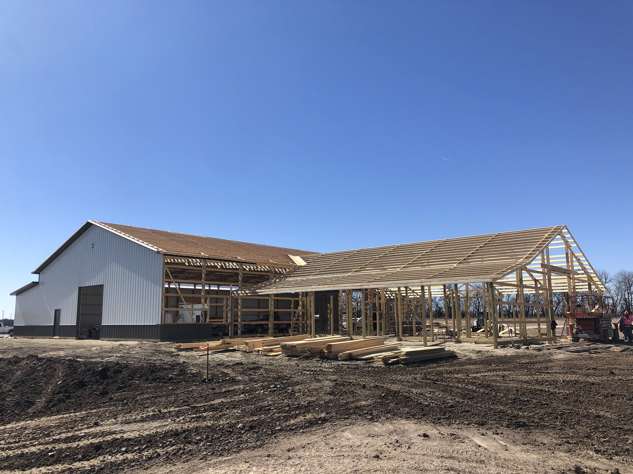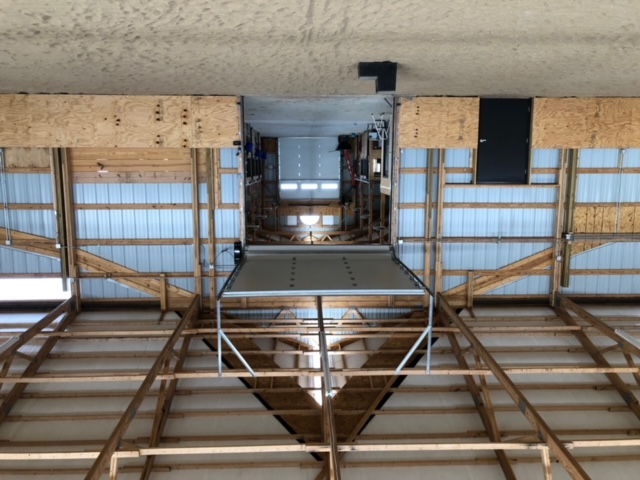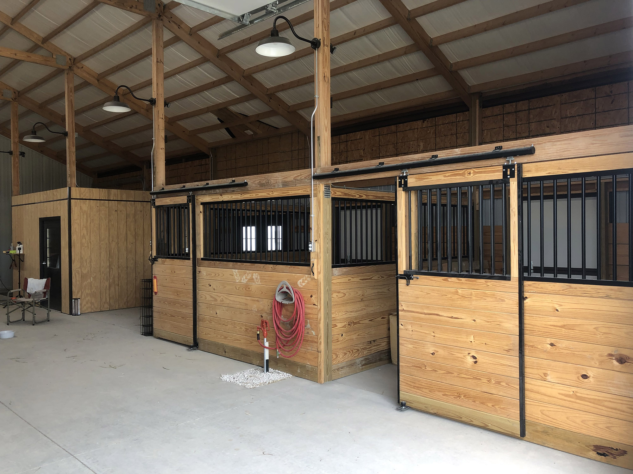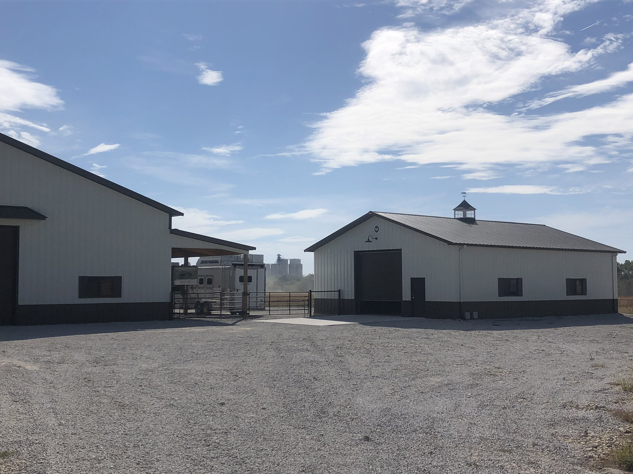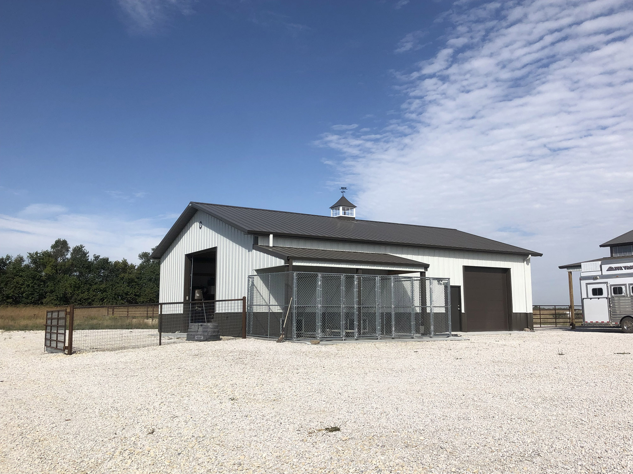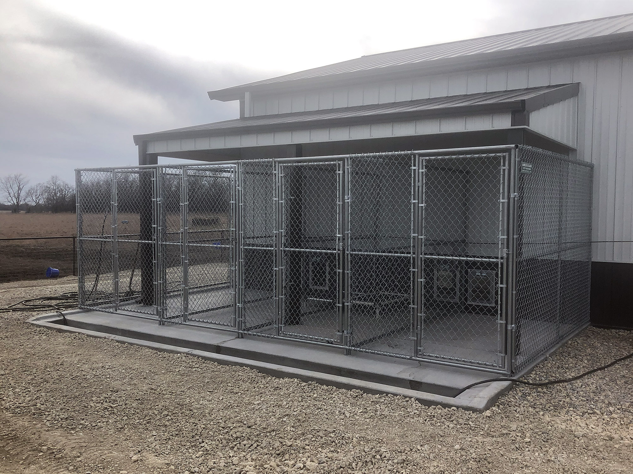This equestrian facility consisted of 3 individual buildings. Built during the fall and Winter of 2020, this project was constructed over the course of 6 months while adverse weather challenged our crew day in and day out. With a total of 12,948 Sqft under the roof, the three pole barn structures all have unique uses.
The horse riding arena is a 60' x 100' x 16' post-frame equestrian arena that is connected to the stables. This building also features a 15' x 100' lean-to on the side of the barn for horse trailers and equipment.
The 36' x 60' x 12' Horse Barn includes 6 horse stalls, a washing bay, and a tack room. There is a 12' x 60' lean-to for extra storage in this building. This horse barn has an 8' x 60' x 8' front porch and Foyer.
The third building is used for an extra pole barn shed for storage, dog kennels, and other equipment.
We were awarded an Equestrian Building Of The Year Award for this project.
SPECIAL FEATURES:
- Horse Riding Arena
- 6 Horse Stables
- Wash Bay
- Tack Room
- Front Porch and Foyer
- 2 lean-to's
- 3 buildings
- Dog Kennels
